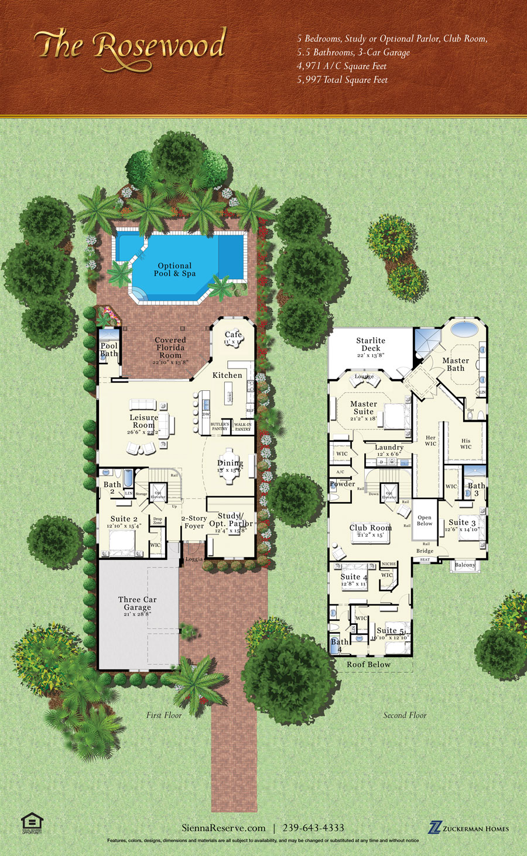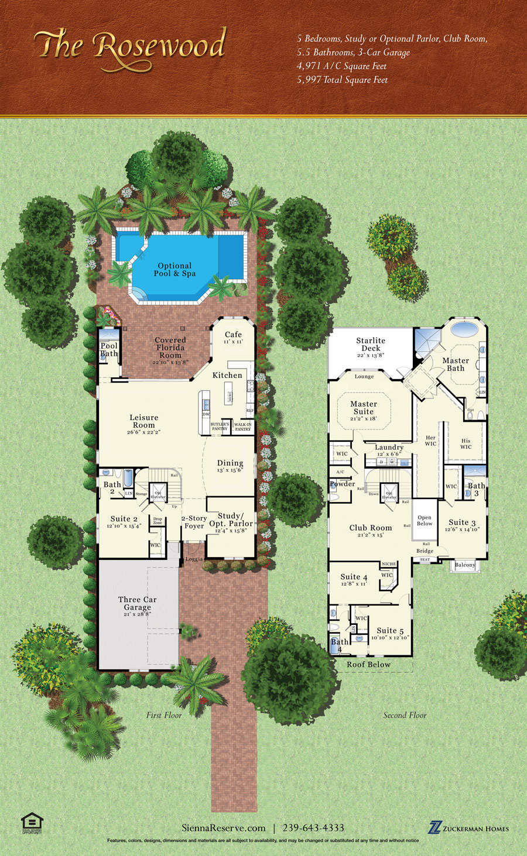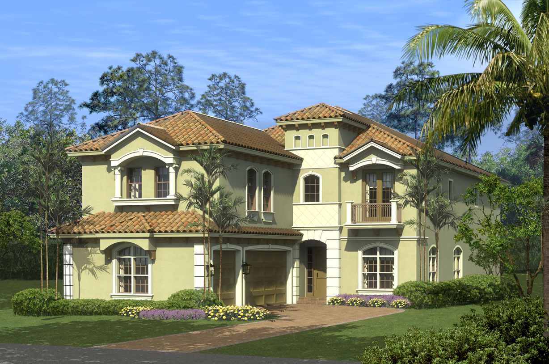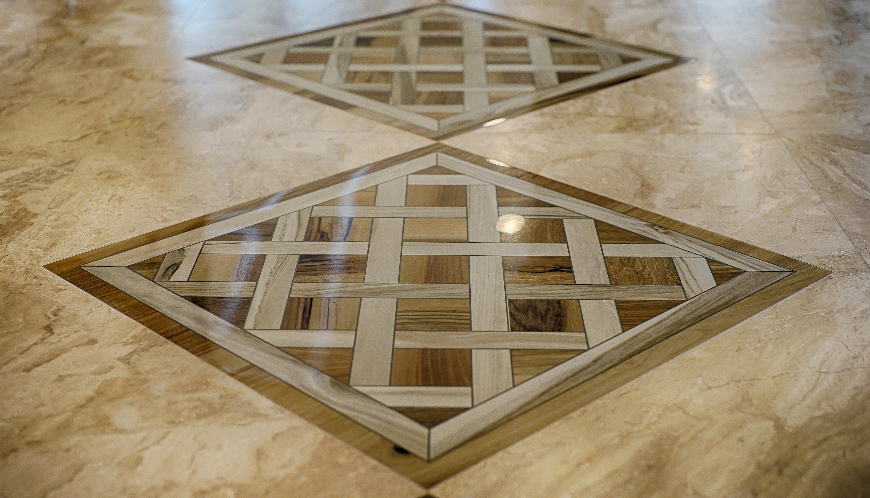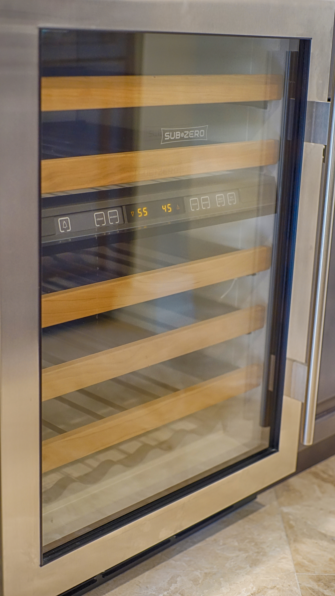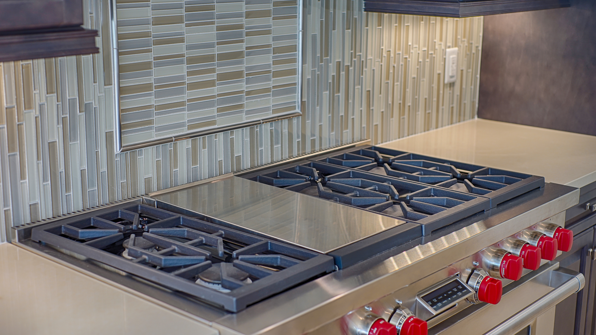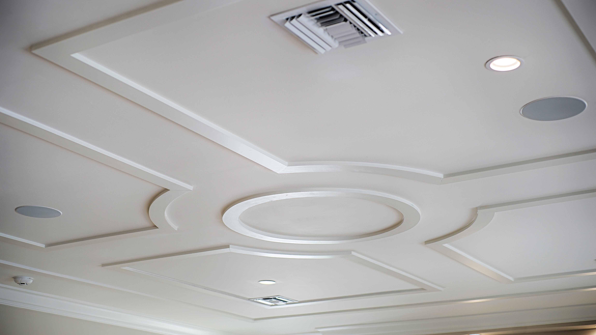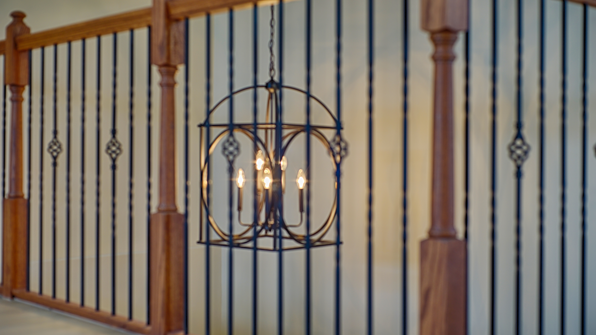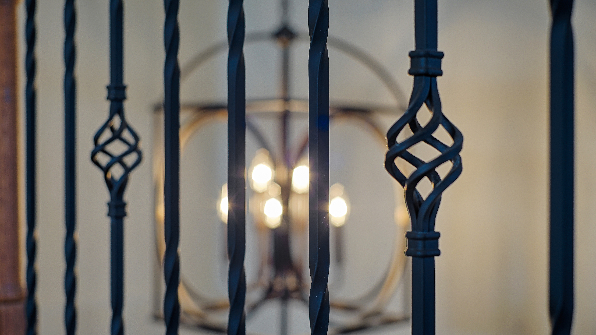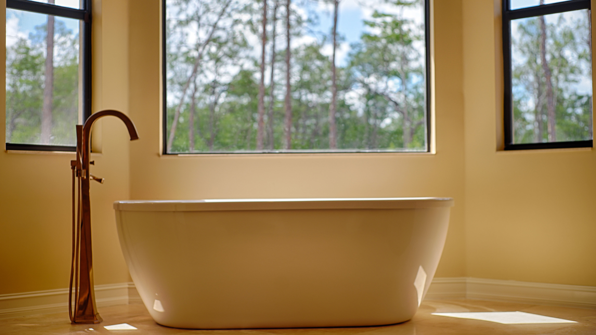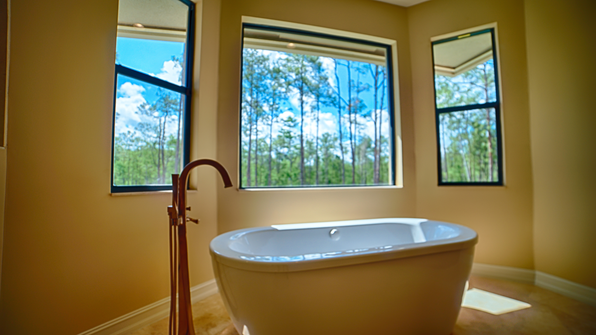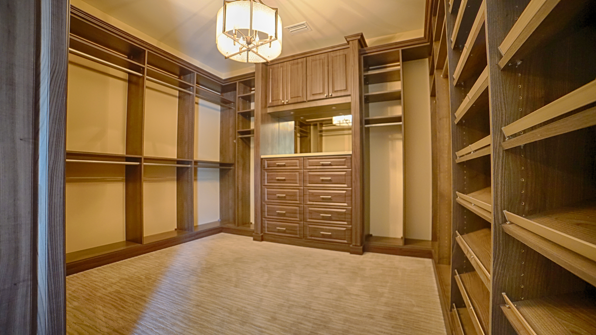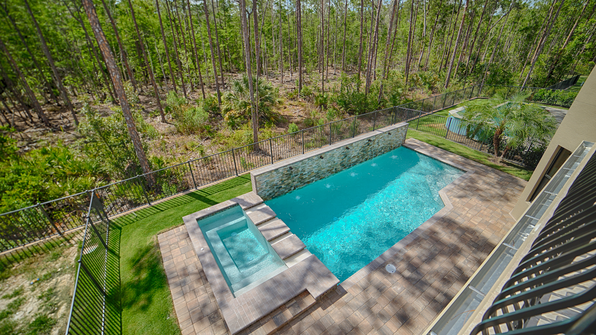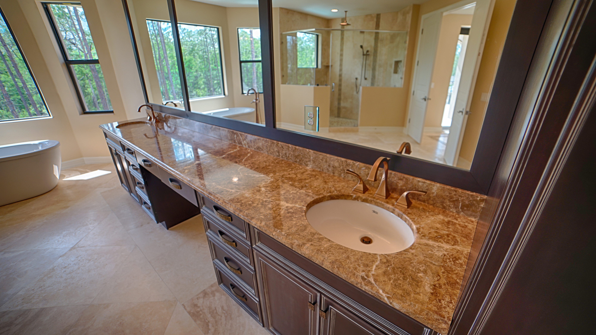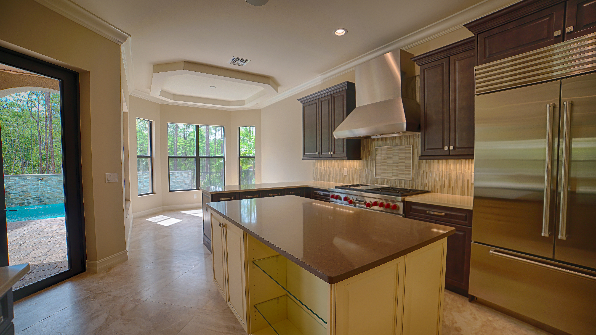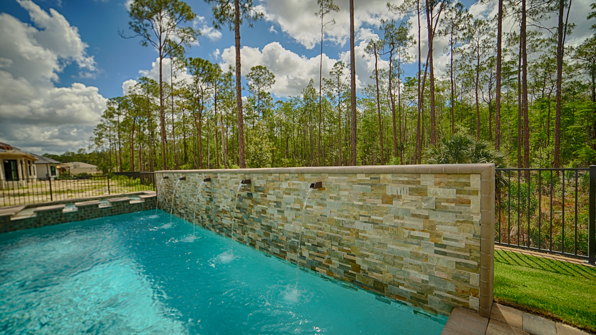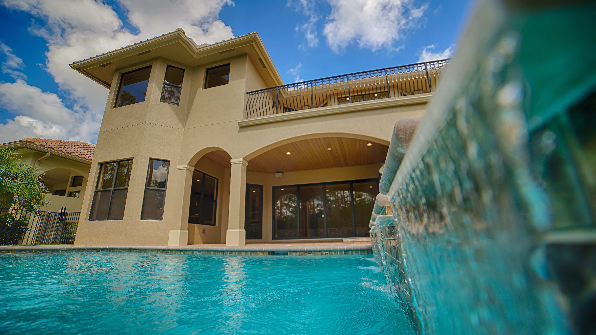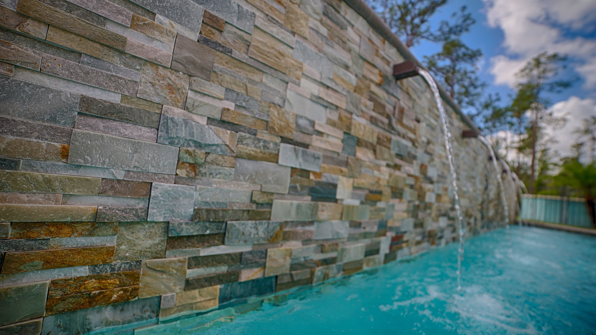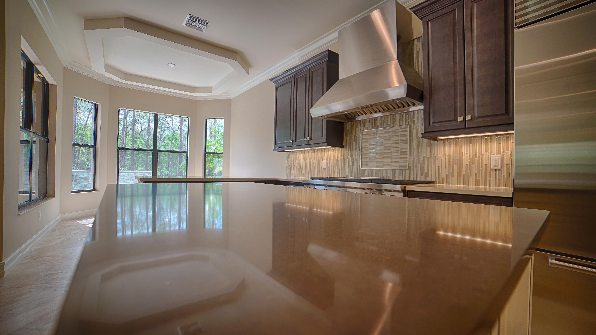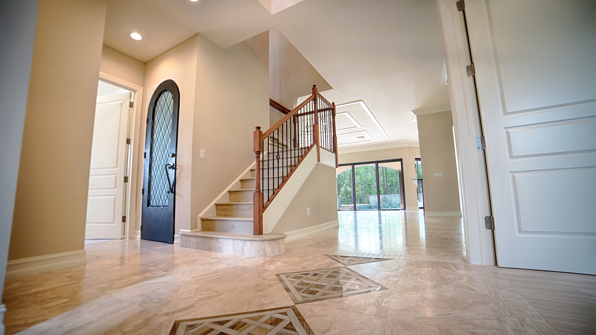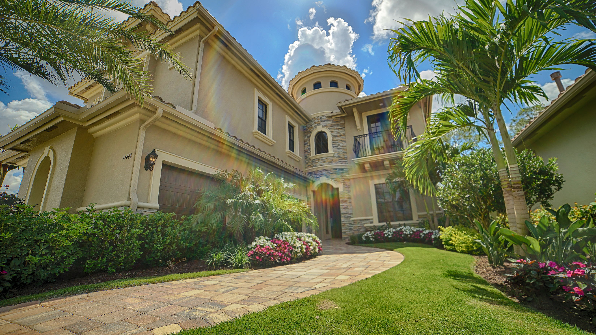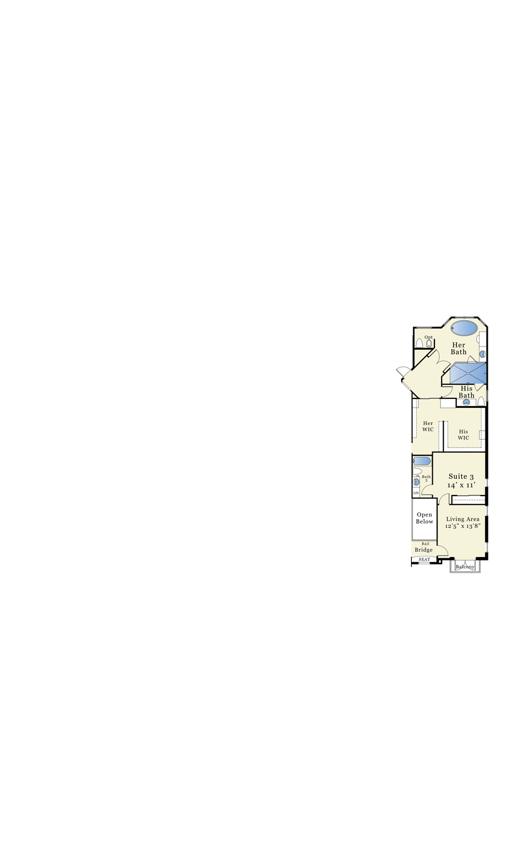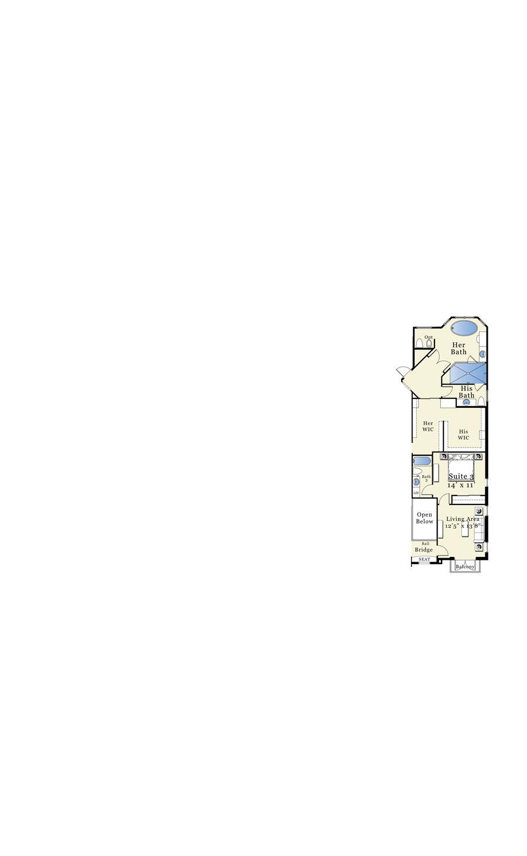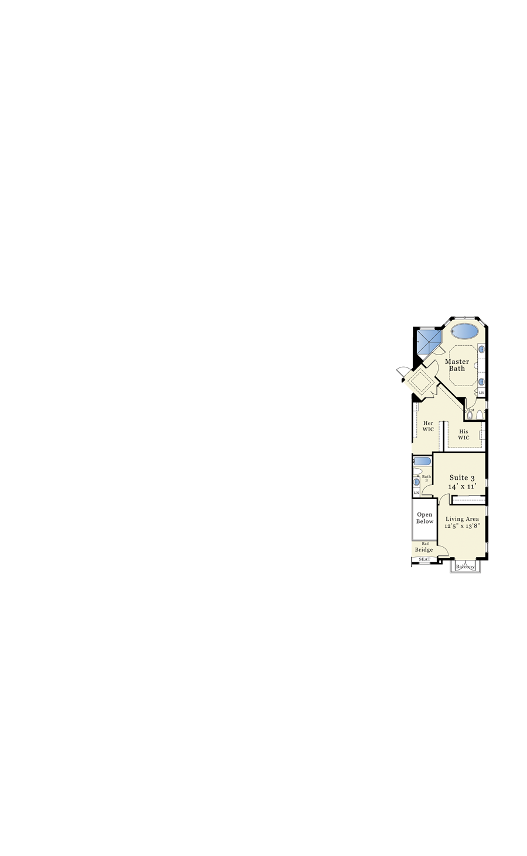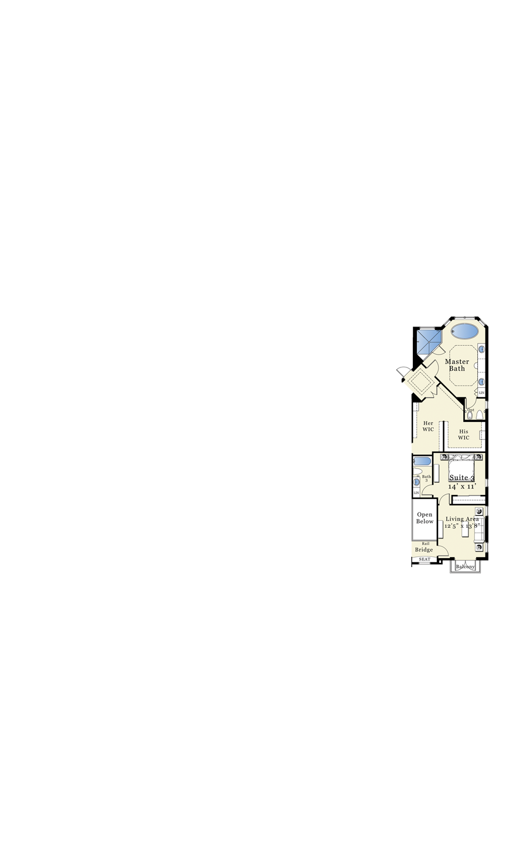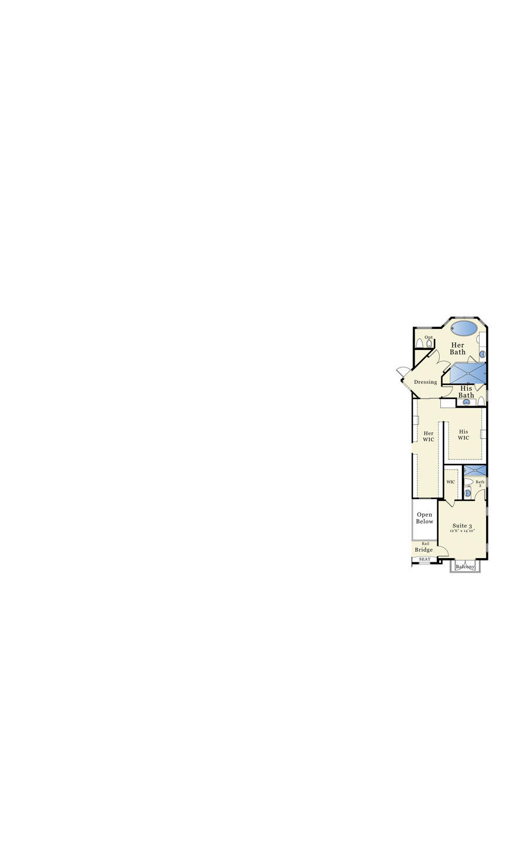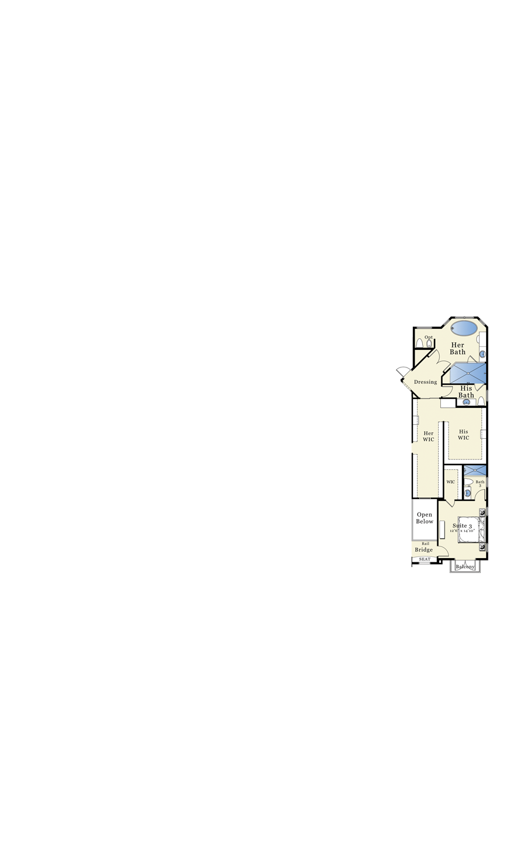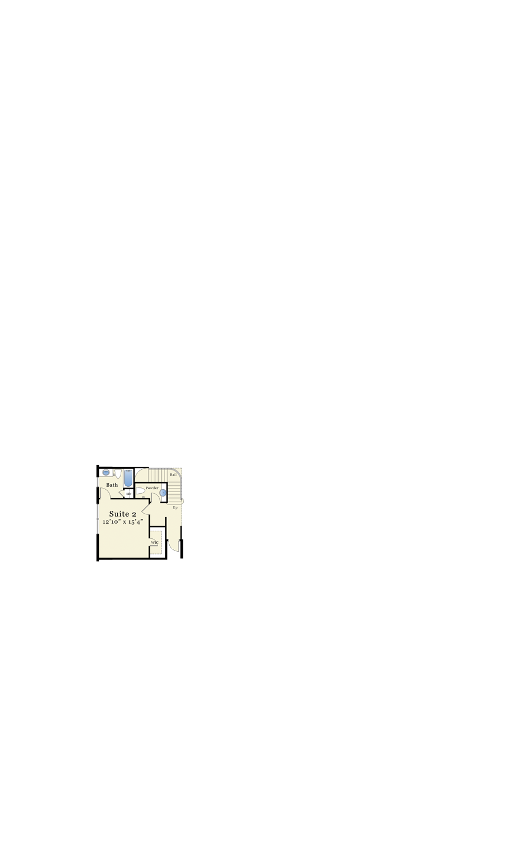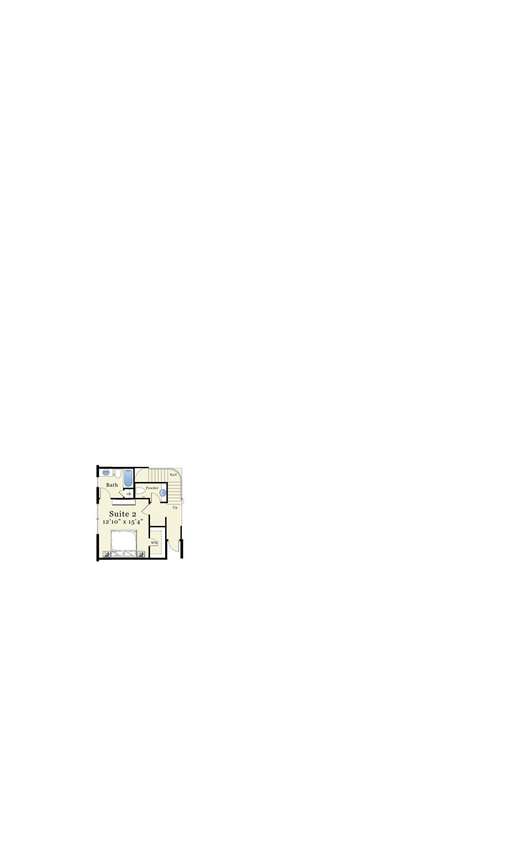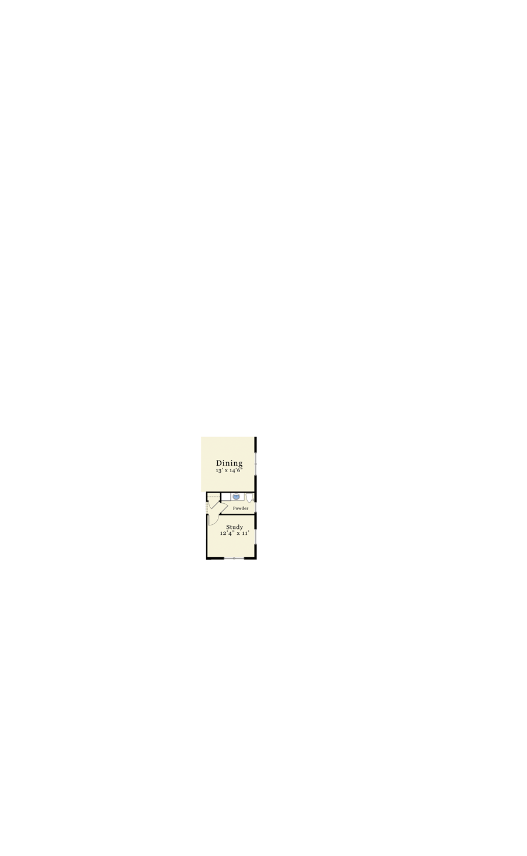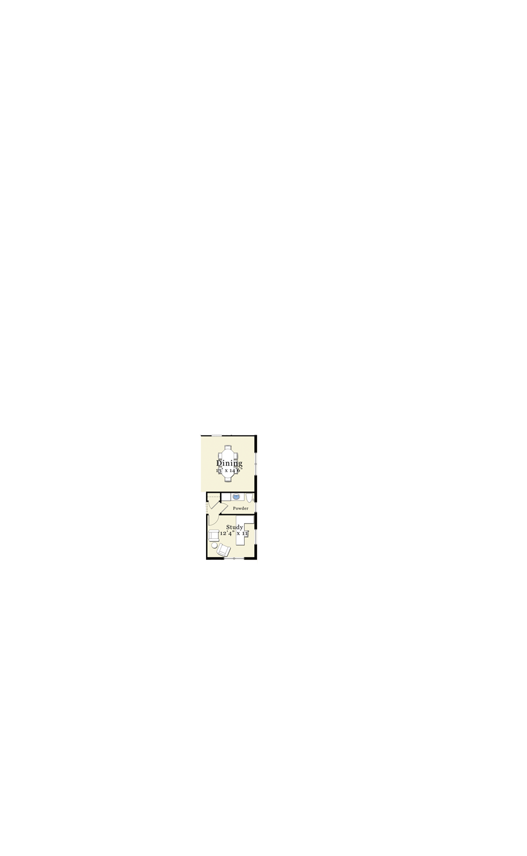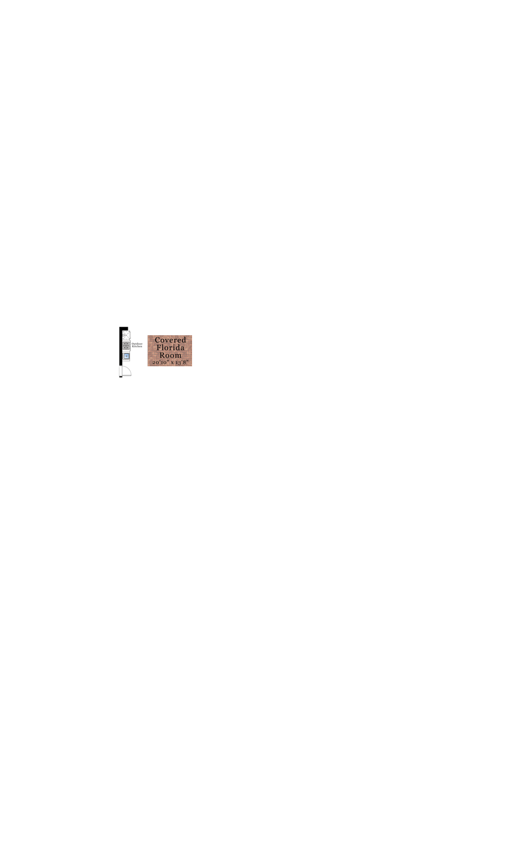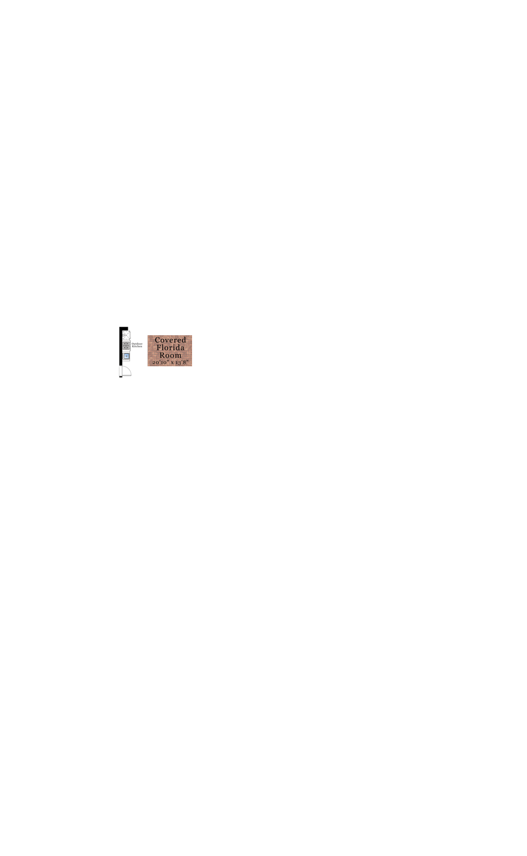

Rosewood
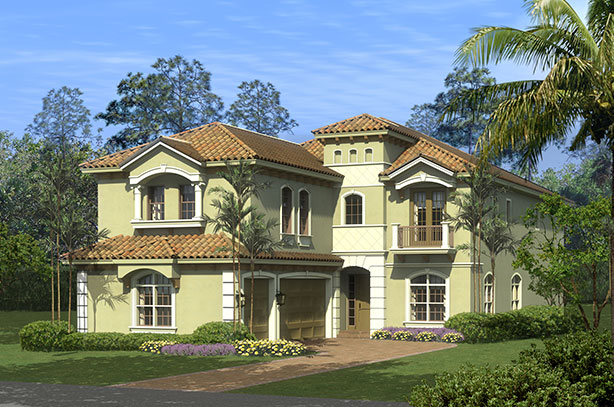
Graced with European flair, this spectacular two-story home plan is the definition of luxury living. From the stunning details of the home’s exterior, to the three-car garage and elegantly appointed rooms, the Rosewood commands respect and attention in an elegant manner. With a perfect mix of casual and formal gathering spaces, this home is perfect for entertaining. The oversized great room leads out to the florida room through a set of disappearing sliding glass doors. Perfect for enjoying and entertaining in the gorgeous Florida weather, the florida room is complete with a pool bathroom.
Back inside, the chef-inspired, gourmet kitchen features a center island, a large walk-in pantry and butler’s pantry, a grand breakfast café, and an eat-up bar counter for casual dining.
Moving to the second level via the grandiose wrap-around staircase, or in the optional elevator, three secondary suites each have their own walk-in closets. One of these suites even includes a set of French doors leading out to a private balcony. Moving past the clubroom, the oversized master suite provides the perfect owner’s retreat. In addition to a bay lounge, the master suite features a private, starlite deck. The extravagant master bathroom includes a master bathtub, spacious shower, dressing area and his-and-her walk-in closets.
Model Features
Price$999,000.00A/C Sq. Feet4971
Total Sq. Feet5997
Stories2
Bedrooms5 or opt 6
Baths5.5
Garages3
Study1
Click for a printable version of this Model & options.
E: info@zuckermanhomes.com
Click to take a virtual tour of this plan.
Floor Plans
