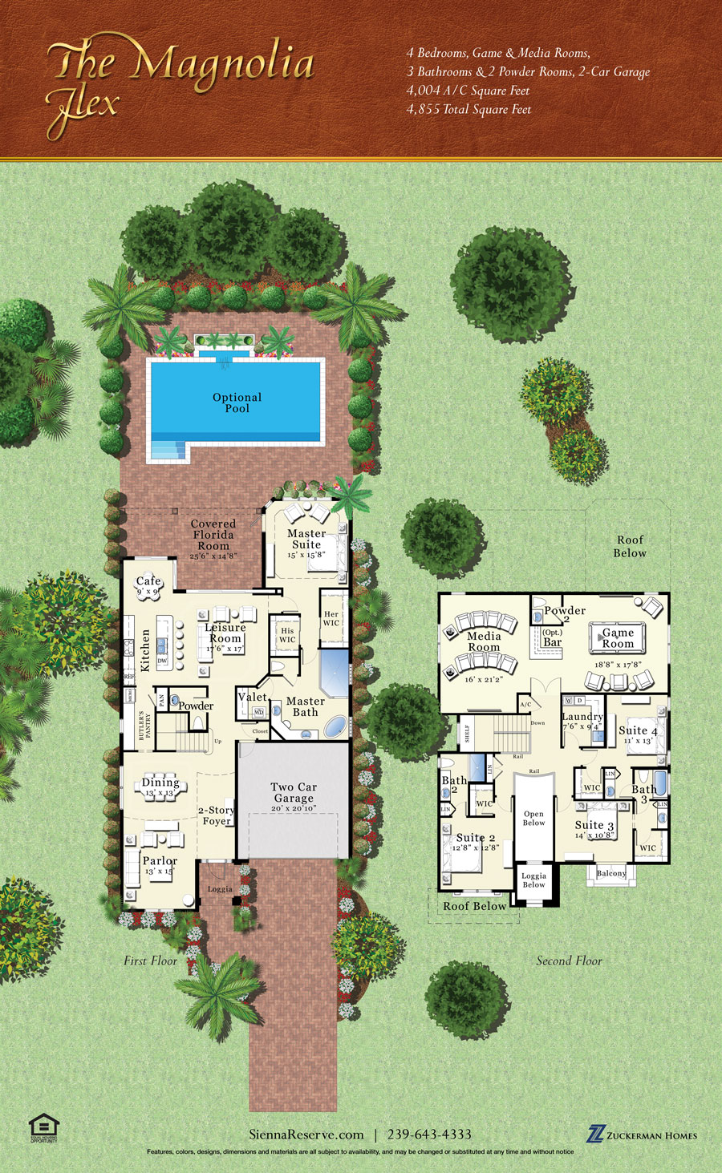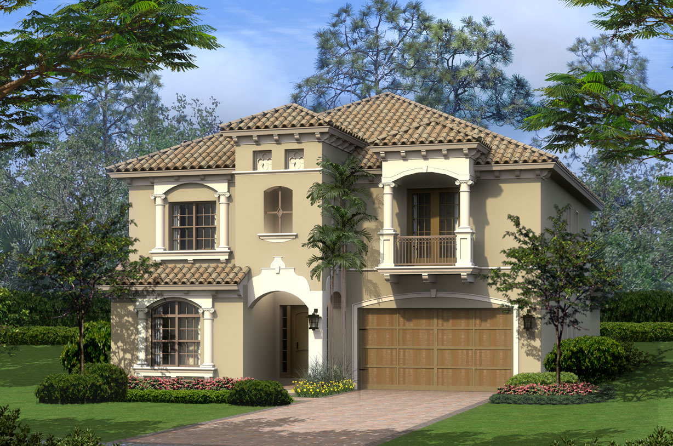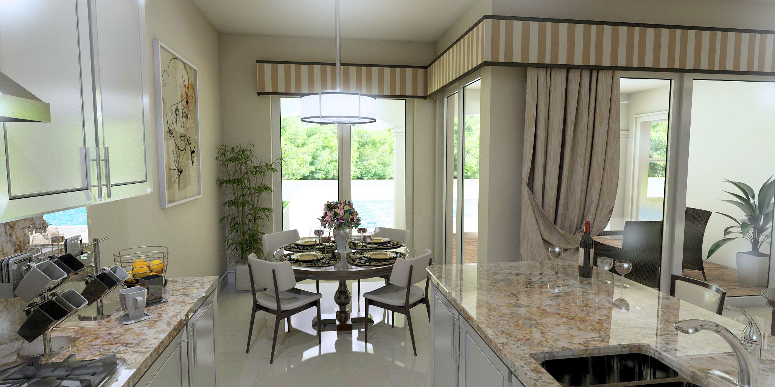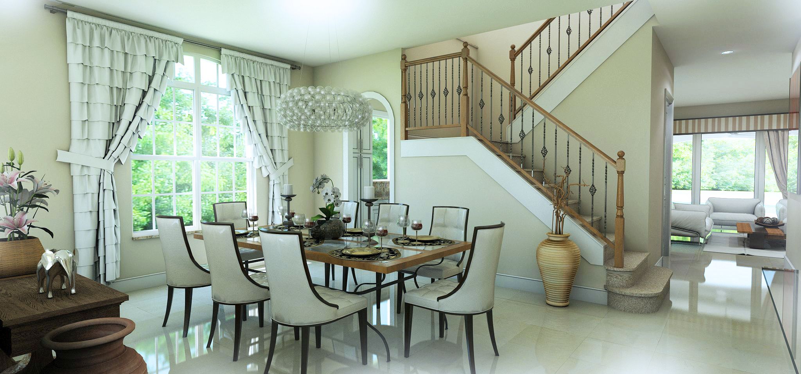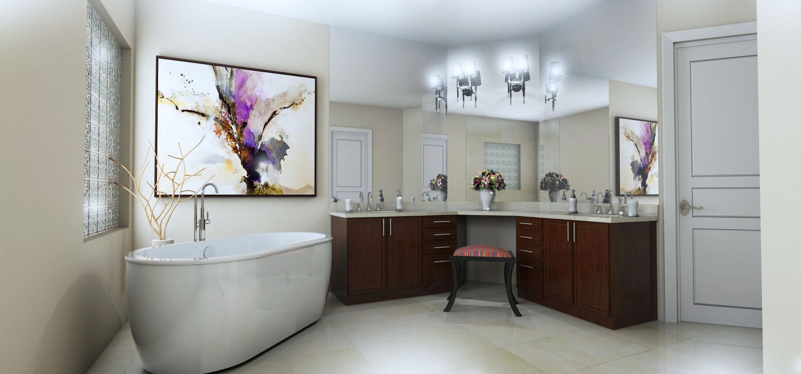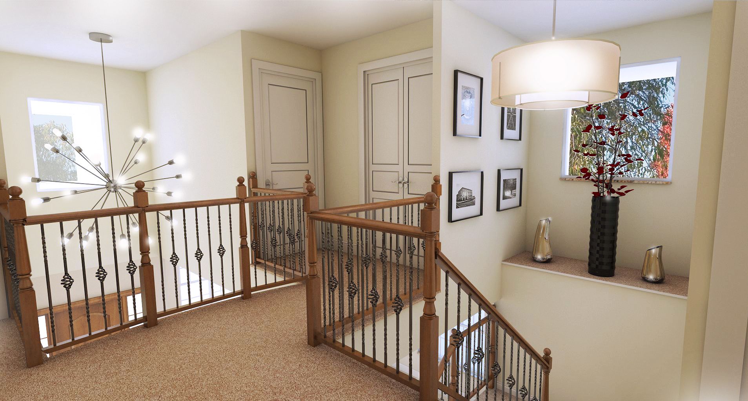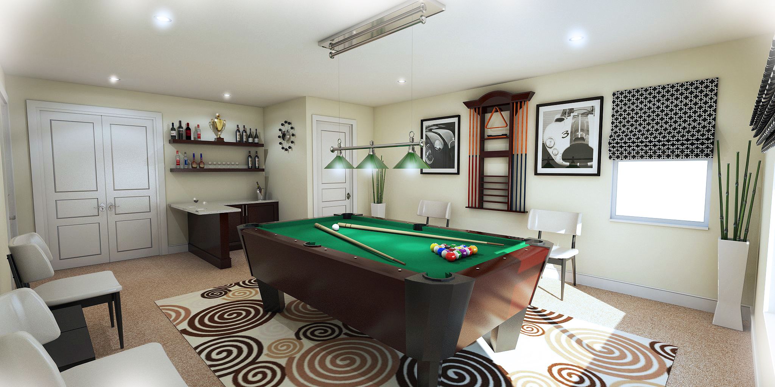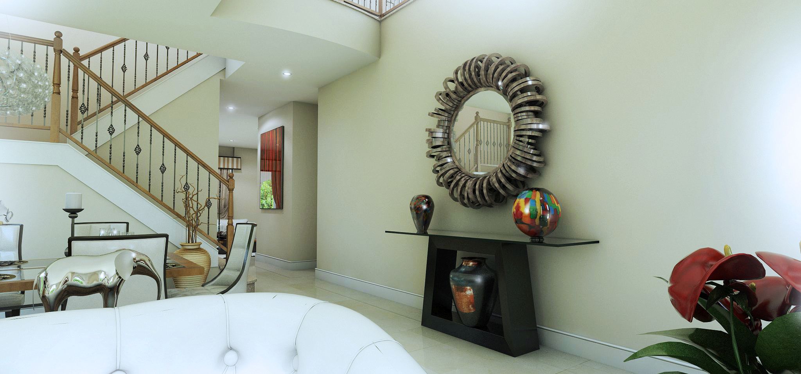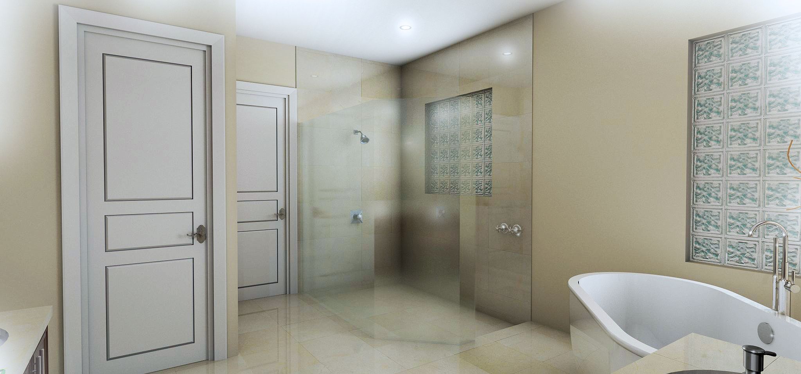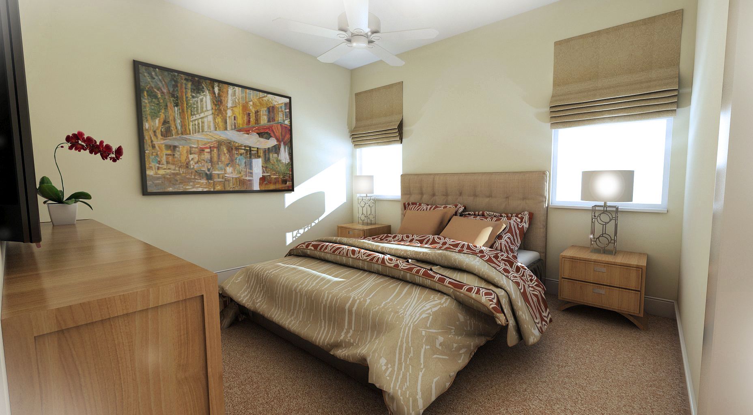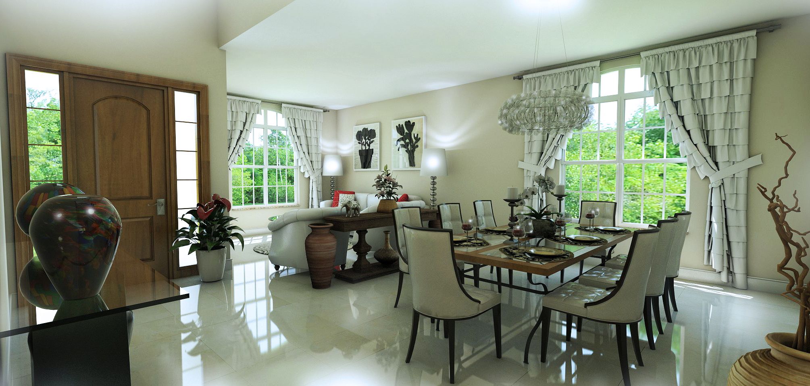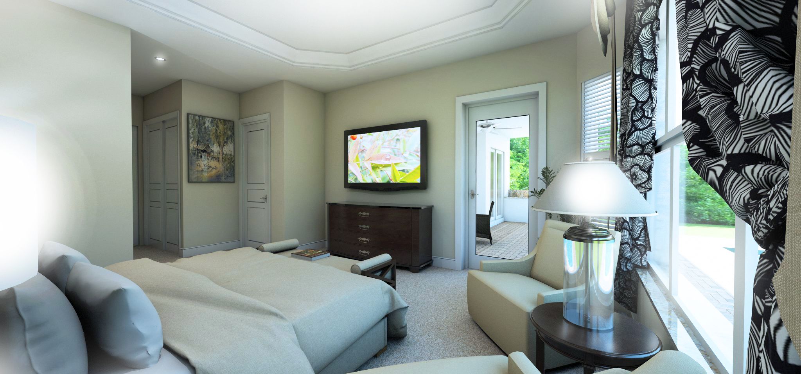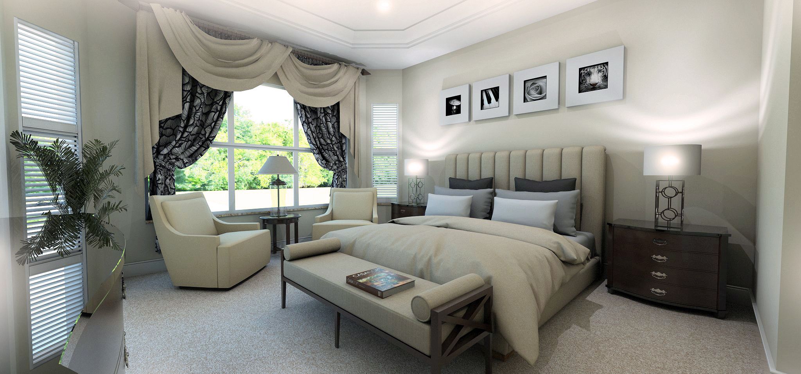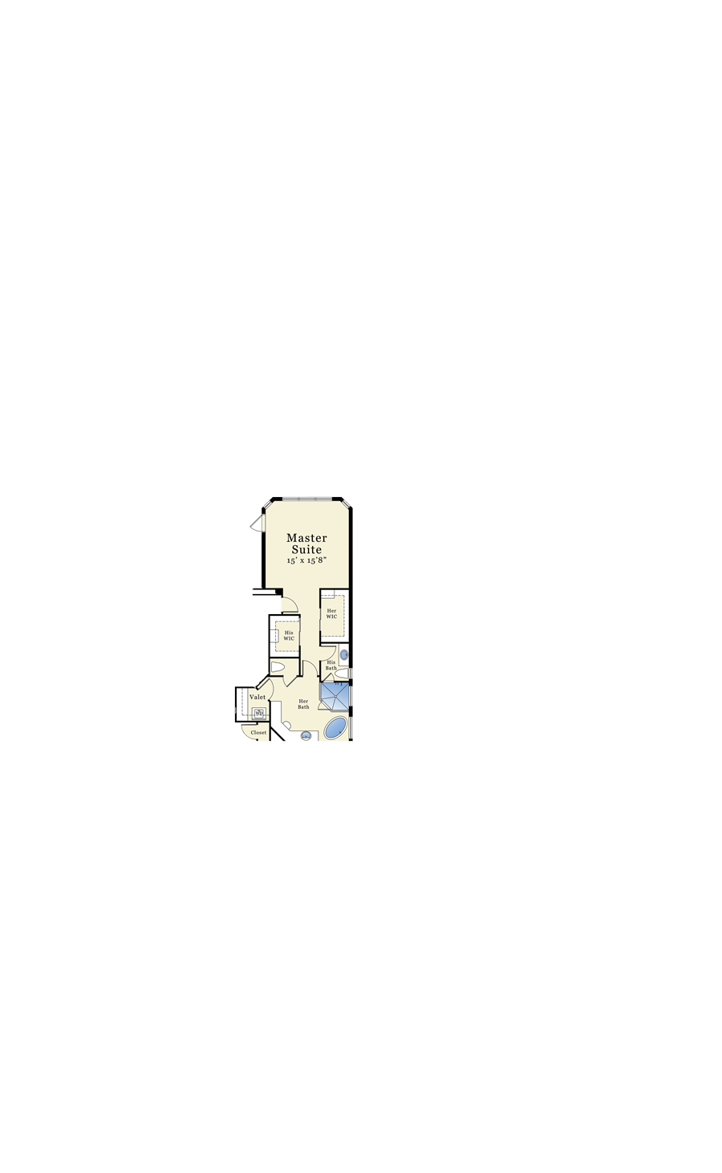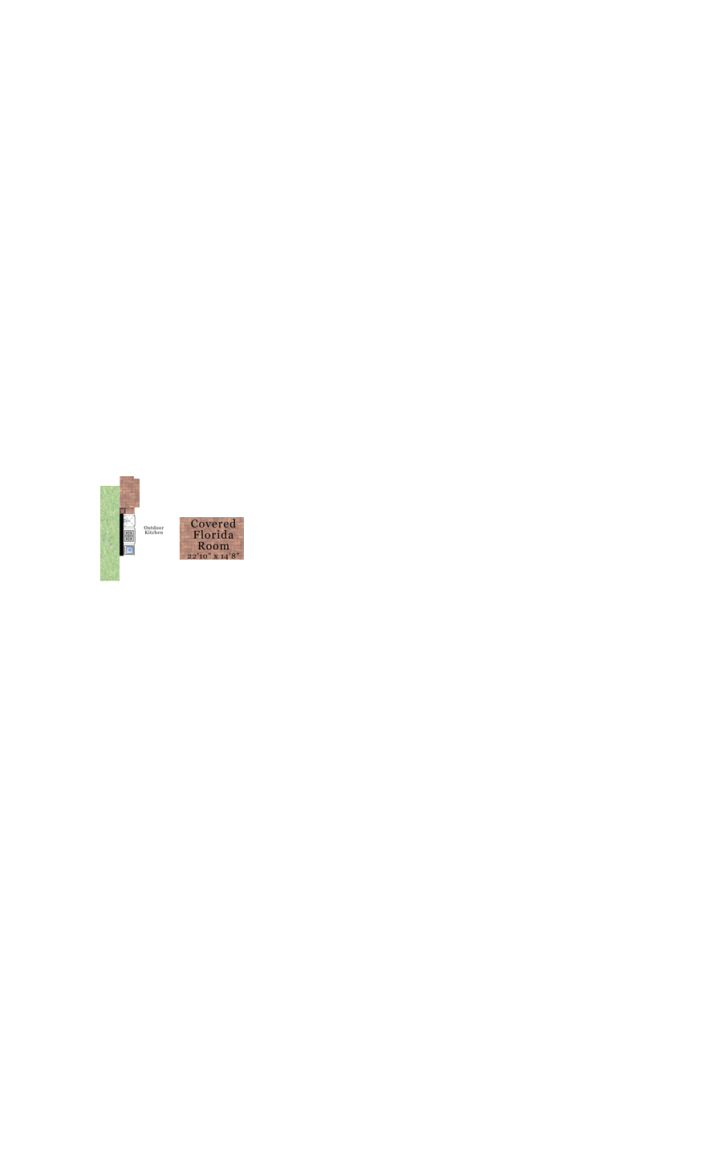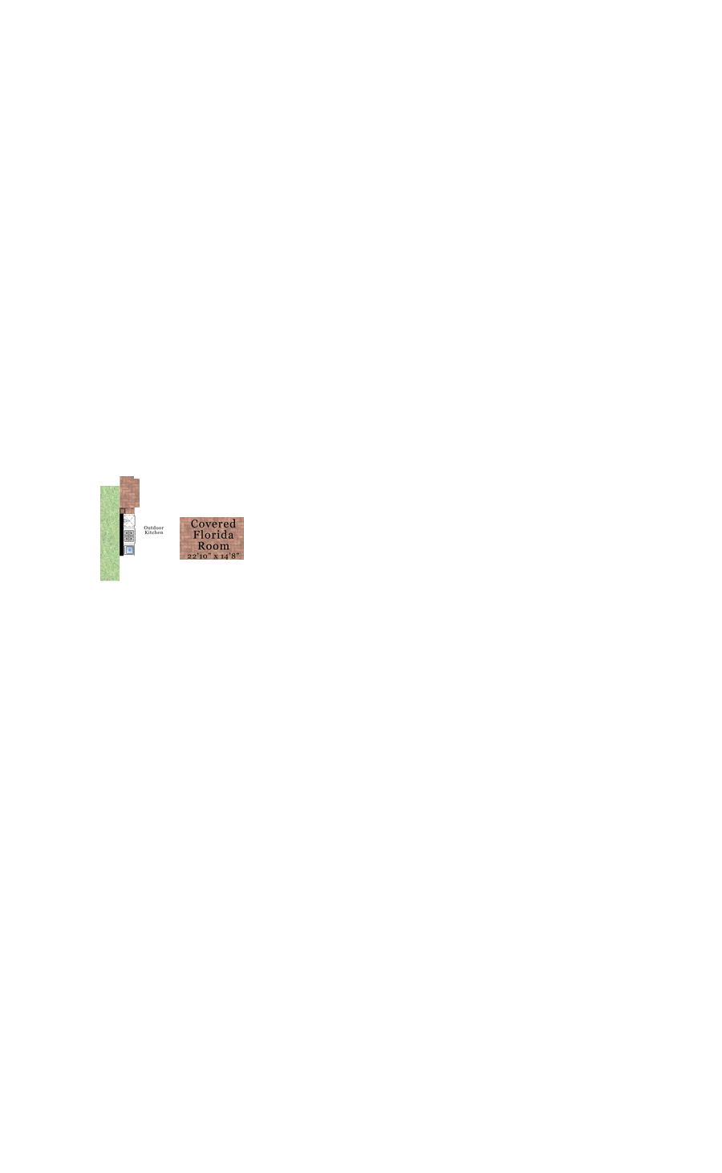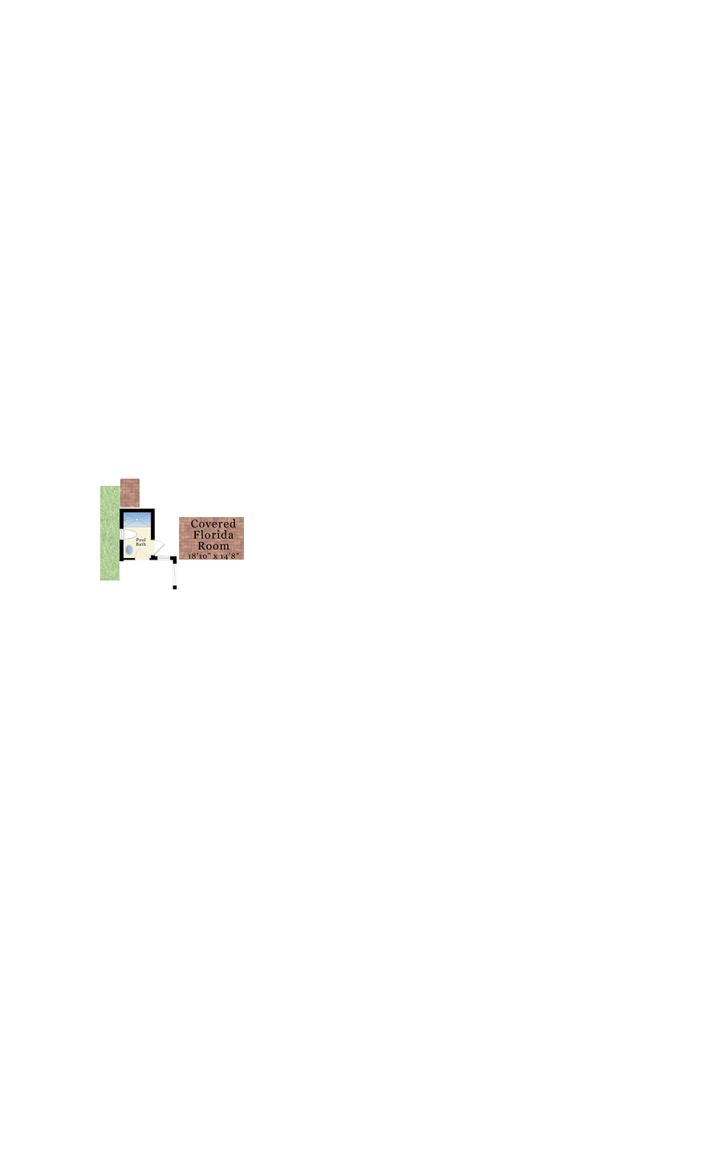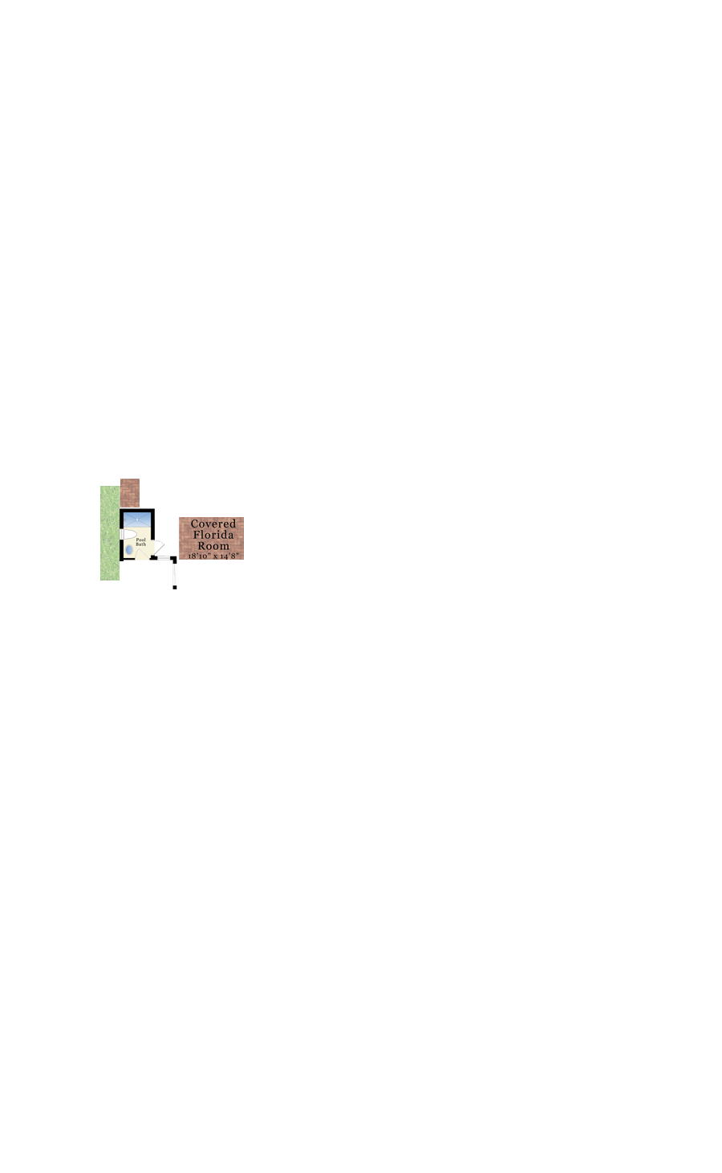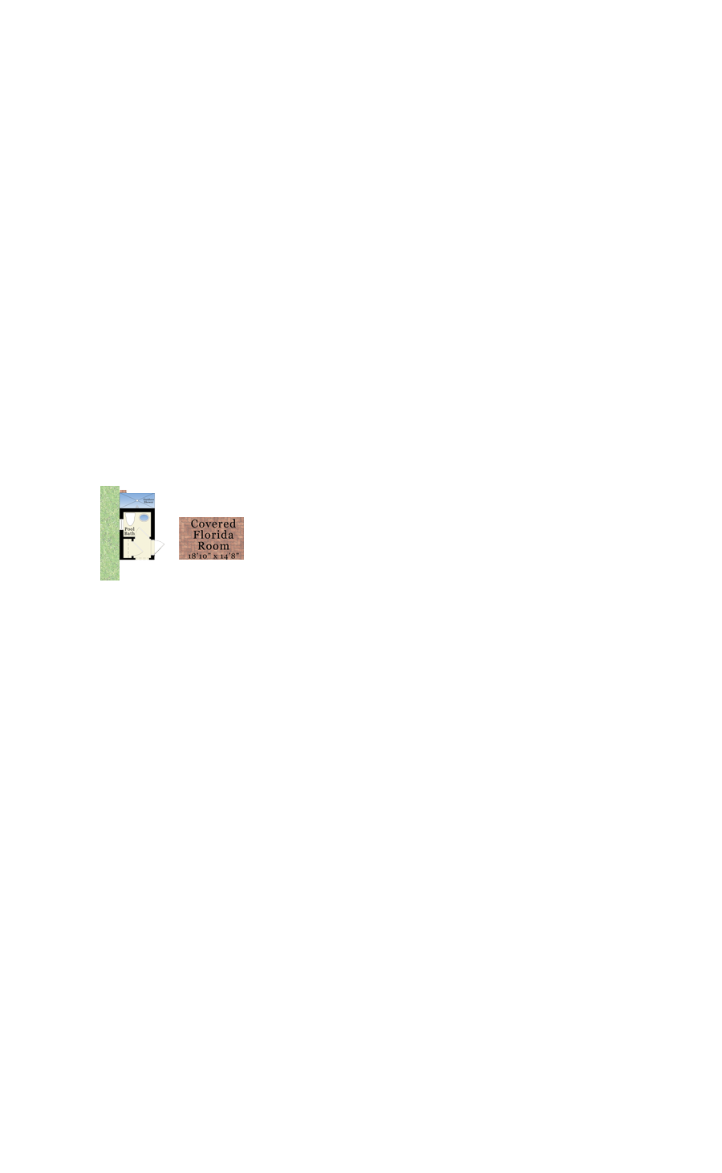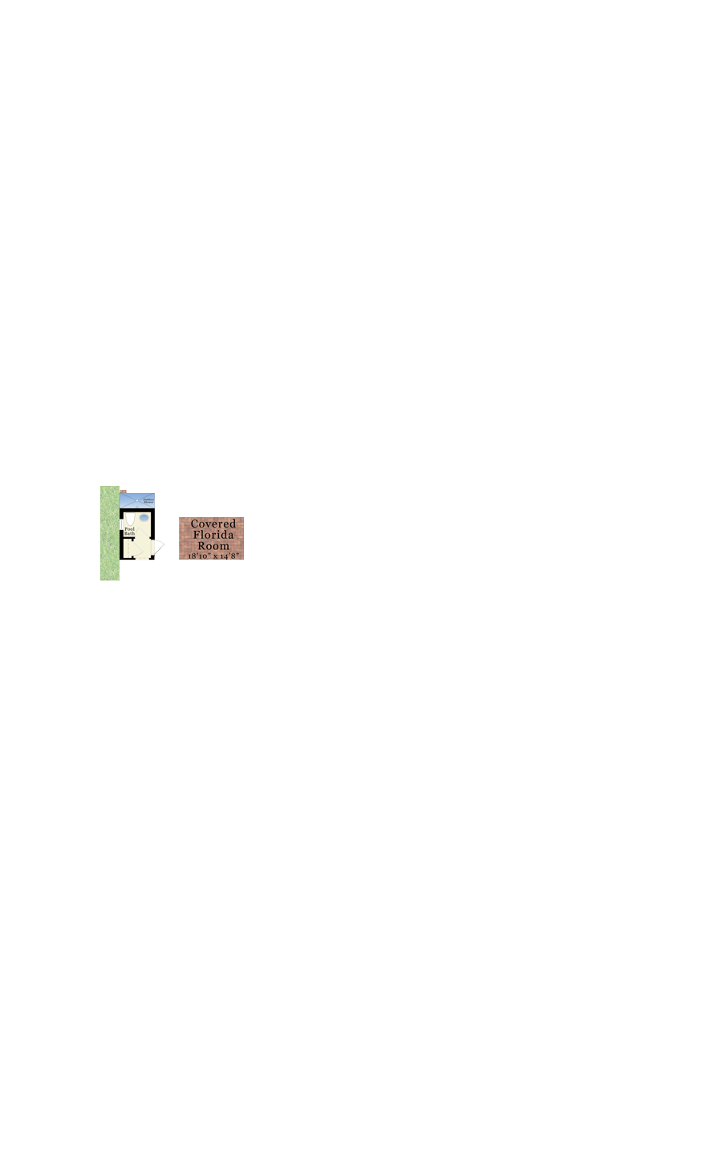

Magnolia FLEX
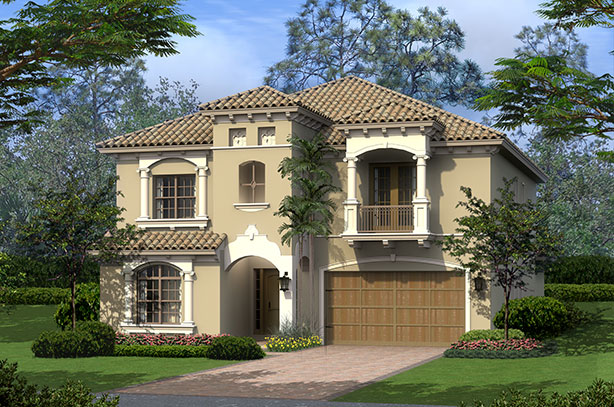
This sprawling and luxurious two-story home, the Magnolia Flex combines elegant European architecture with finest elements of Florida living. A beautiful loggia welcomes guests in a grand fashion, and the two-story foyer is shining with glowing and natural light. The parlor and dining room lend an open feel to the floor plan while providing excellent entertaining areas. Continuing through the home, the spacious great room leads out to the spectacular florida room that offers the option of a summer kitchen.
Back inside, the kitchen is complete with a breakfast café and butler’s pantry. Also on the first floor is the truly remarkable master suite that is complete with a his-and-her walk-in closets and a lavish master bath equipped with a separate valet area offering a washer and dryer.
Upstairs, three sizable bedrooms each feature walk-in closets and share two bathrooms. The Media Room and Game Room provide ample space for fun, living and entertainment.
Model Features
Price$849,000.00A/C Sq. Feet4004
Total Sq. Feet4855
Stories2
Bedrooms4
Baths3 + 2 powder rooms
Garages2
Study0
Click for a printable version of this Model & options.
E: info@zuckermanhomes.com
Watch the 3D Tour
Click to take a virtual tour of this plan.
Floor Plans
